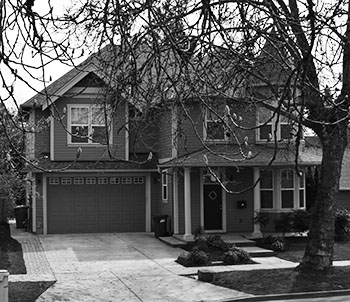
See More Photos |
Situated on the southwest edge of the Oregon State University campus, this 2108 square foot newly constructed 5-bedroom, 3.5 bathroom house is located just 2 blocks from OSU campus and sits in an established neighborhood with mature trees.
The main floor contains a large ceramic tiled multiuse entry connecting to the fully equipped galley style kitchen with a pantry and a substantial dining counter.
Beyond is the carpeted living room with gas fireplace and large picture windows, looking out to the covered patio and landscaped private backyard.
A hallway gives access to the laundry room, half bathroom, and back porch area, which connects to the attached 2-car garage. A broad driveway provides 2-4 additional parking spaces.
The fully carpeted upper level holds 5 bedrooms with walk-in closets, one of which is en suite, and 3 full bathrooms.
FEATURES:
• 5 bedrooms and 3.5 bathrooms
• 4-5 on site parking spaces
• Within a Residential Parking District
• Natural gas furnace, water heater and fireplace
• Washer & Dryer
• One Year Lease
• Cable ready throughout
• Automatic garage door
• No pets
• Non-smoking premises
|







